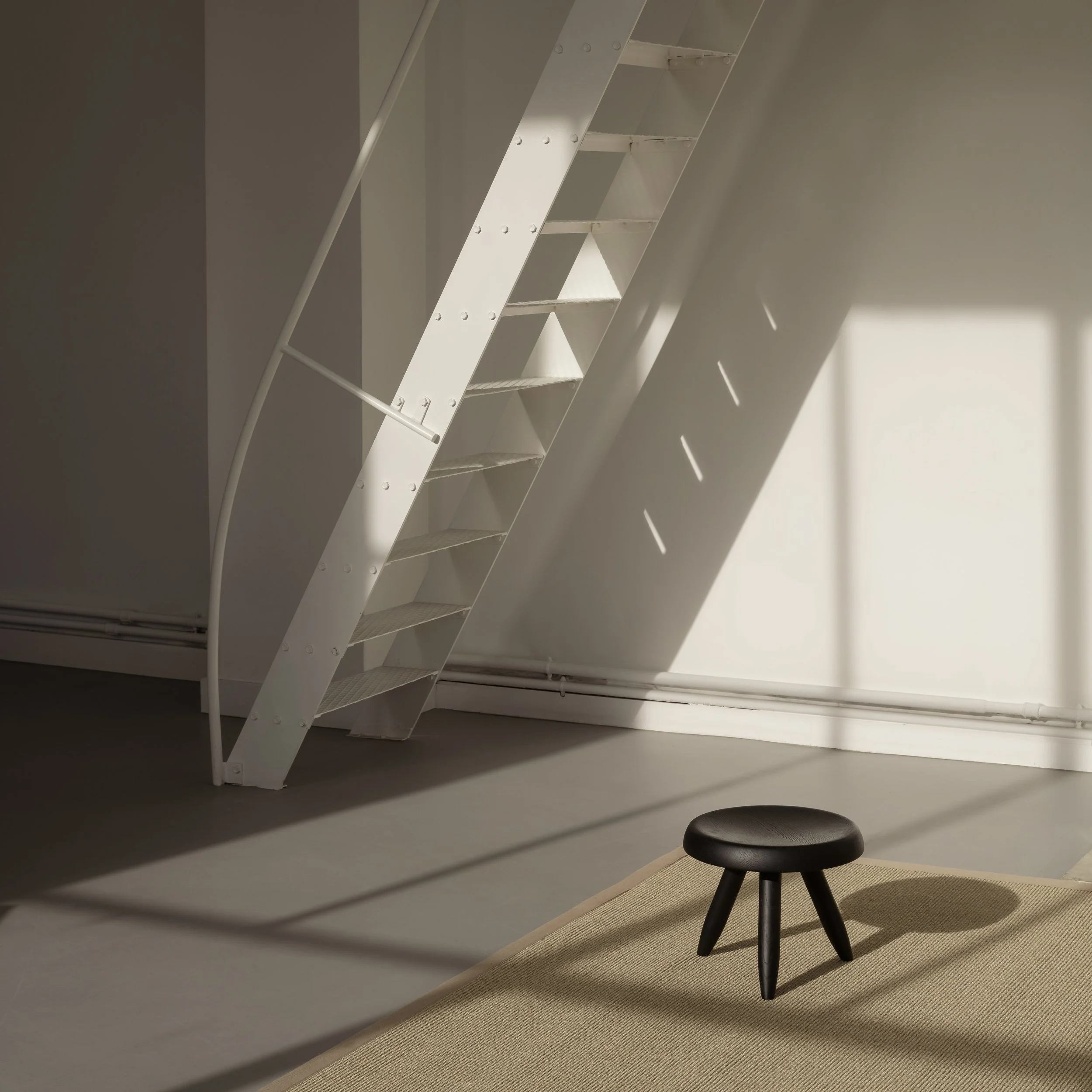Behind the Scenes – Shooting Maison Ozenfant
I had first seen photos of Maison Ozenfant years ago, and they had stuck with me. Over time, as I photographed more of Le Corbusier’s larger works—Cité Radieuse, Couvent de La Tourette—photographing this house became a natural next step. The only question was: how?
Maison Ozenfant isn’t open to the public. It’s currently used as a private showroom for furniture Tecno and is mostly inaccessible. But eventually, I found the right contact, and the opportunity opened up to shoot the house during a short window of time when it would be completely empty.
The idea wasn’t to document an empty shell. I wanted to show the house in a way that felt timeless—images that could feel just as relevant today as they might in a hundred years. That meant staging the space with care, introducing a minimal selection of historically appropriate furniture and objects. I wanted every placement to feel intentional, almost inevitable.
The First Modernist House
Maison Ozenfant was completed in 1924 in the 14th arrondissement of Paris. It is widely regarded as Le Corbusier’s first truly modernist house. Designed for the painter and theorist Amédée Ozenfant—his collaborator in founding the Purist movement—the house functioned both as a residence and as a painting studio.
It was here that many of the principles that would come to define Le Corbusier’s work were first put into practice: rational floorplans, geometric clarity, clean surfaces, and above all, an architectural approach centered on light. The most striking element of the design is the glass cube at the top of the building—a north-facing studio space flooded with indirect light, ideal for painting. This was not decorative modernism—it was a space created for work, structure, and quiet intensity.
Over the decades, the house has seen some changes. A terrace was added, and the original top windows of the glass cube were removed—adaptations made for more practical use as the building evolved from studio to residence. Still, the essence of the design remains intact.
Even today, the house feels radical in its simplicity. The clarity of its proportions and the purity of its materials still feel crisp—almost untouched by time.
Planning the Shoot
Once I had confirmation that the house would be accessible—and empty—I began planning the staging. Photographing an unfurnished house rarely gives great results. Without any scale, texture, or dialogue, the images often fall flat. What I needed was balance: minimal, respectful, and completely in tune with the house’s language.
I started by drafting a list of ideal furniture for the space: pieces that matched the period, the design principles, and the material honesty of the house. I managed to find an already-built layout of the house in SketchUp, which helped me explore different compositions, volumes, and alignments until I found a visual rhythm that felt right.
I’ve been collecting furniture and decorative pieces over the past few years, and living in Paris made it relatively easy to move some of them to the house. Still, I needed help sourcing a few key vintage pieces. To bring the concept to life, I reached out to Harold Mollet, who shares a deep interest in modernist design and had supported several personal projects in the past.
I presented the idea along with a preliminary list of pieces from my own collection, and Harold generously helped complete the puzzle—providing structural anchors like the Perriand table, a set of matching chairs, and an armchair that grounded the staging.
The Styling Process
Every piece brought into the house had to earn its place. A Perriand table and four matching chairs, a couple of Noguchi Akari lamps, modernist ceramics, and a few African sculptures—each one was chosen for its quiet dialogue with the space. Not to decorate, but to resonate.
The palette was deliberately natural: wood, woven materials, black ceramics, soft fabrics, and matte finishes. Nothing reflective, nothing too loud. The goal was to reinforce the calm presence of the house, not to distract from it.
One particular challenge: almost none of the furniture could be brought in through the narrow spiral staircase—it’s barely wide enough for a person carrying a tripod. Everything had to be carefully hoisted up through the large studio windows, which added a layer of logistical complexity but was absolutely worth the effort.
The final result was a very restrained staging. Most rooms remained nearly empty. Just a few carefully chosen objects, arranged to respond to the architecture rather than impose on it.
The Shoot
I had the opportunity to sleep on-site the night before the shoot. That allowed me to catch the first light at dawn—summer being the only time of year when this north-facing glass cube truly begins to glow.
I woke before sunrise and waited. The studio slowly filled with soft, indirect light—cool, diffuse, and even. It was perfect. I started with wide shots of the glass room, trying to capture the sense of elevation and stillness. Then I moved slowly, frame by frame, working through the house to shoot transitions, details, textures, and alignments.
My goal wasn’t just to show the volumes, but the way the light behaves in the space: how it reflects on a wall, how it filters through the grid of windows, how it cuts across the stairs or settles on a matte surface. Every object was placed to take part in that light—not to dominate the frame, but to accompany it.
A Quiet Tribute
This shoot was one of those rare moments where everything aligned: access, timing, light, and the space itself.
Maison Ozenfant is more than a historical landmark—it’s a house that still speaks clearly. It still feels relevant. It still teaches something about proportion, restraint, and purpose.
This series is a quiet tribute: to Le Corbusier’s first steps into modernism, to the spirit of Purism, and to a space that continues to hold light just as it did a century ago.











